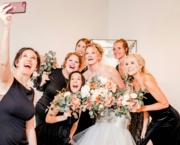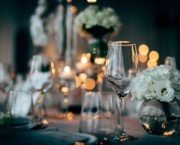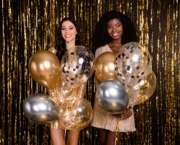
会议
温得和克乡村俱乐部度假村会议室



- 180 代表
- 616 m2
- 180
Delegates: 50
Host your next event under the Windhoek stars at our spacious boma area, perfect for open-air gatherings with the option to extend onto lush green lawns. Accommodating up to 180 guests, the venue features a pizza oven, spit, braai area, and bar, along with standard décor, cutlery, and crockery for a complete experience.
Additional seating options:
- Dinner 180
- Buffet 180


- 500 代表
- 371 m2
- 350
- 250
- 250
- 500
Delegates: 500
Oryx 1 conference facility features state-of-the-art amenities and versatile setup options, including cocktail, cinema, or banqueting arrangements. With a maximum capacity of 500 people, it’s ideal for any event.
Additional seating option:
- Dinner 200
- Buffet 200


- 1000 代表
- 742 m2
- 1000
- 450
- 400
- 1000
Delegates: 1000
The Oryx 1-3 conference rooms can be combined to create a venue perfect for glamorous receptions, presentations, concerts, and elegant cocktail functions. This versatile space accommodates up to 1000 guests and features world-class facilities in a sophisticated setting.
Additional seating options:
- Dinner 500
- Buffet 500



- 150 代表
- 185 m2
- 150
- 100
- 80
- 40
- 150
Delegates: 150
The spacious Oryx conference venue can be divided into three smaller rooms, with Oryx 2 being one of them. This conference room features world-class facilities and can be customised to meet all your event needs, accommodating up to 150 delegates
Additional seating option:
- Dinner 80
- Buffet 80

- 500 代表
- 371 m2
- 350
- 250
- 250
- 500
Delegates: 500
Additional seating options:
- Dinner 200
- Buffet 200

- 150 代表
- 185 m2
- 150
- 100
- 80
- 40
- 150
Delegates: 150
The expansive Oryx conference venue can be divided into three smaller rooms, with Oryx 3 being one of them. The conference room features world-class facilities and can be customised to suit all your event needs, accommodating up to 150 delegates.
Additional seating options:
- Dinner 80
- Buffet 80



- 14 代表
- 42 m2
- 14
Delegates: 16
Oryx 4 is our state-of-the-art boardroom, equipped with a built-in screen and data projector, ideal for facilitating professional presentations and board meetings for your corporate guests.



- 45 代表
- 85 m2
- 40
- 40
- 45
- 30
- 40
Delegates: 50
Oryx 5 offers cutting-edge technology in a well-equipped, flexible meeting space tailored to your needs. Ideal for small-scale seminars, team-building events, and business forums, Oryx 5 accommodates up to 50 guests. It is perfect for training sessions, smaller conferences, and cocktail functions.
Additional seating options:
- Dinner 50
- Buffet 50


- 20 代表
- 42 m2
- 20
- 20
- 16
- 16
- 20
Delegates: 20
The Oryx 6 conference venue is an ideal space for training sessions, intimate conferences, and cocktail functions. It accommodates up to 20 guests and can be used individually or combined with Oryx 7 for a larger event. This flexible venue offers a sophisticated setting for small gatherings and professional meetings.
Additional seating options:
- Dinner 20
- Buffet 20



- 50 代表
- 85 m2
- 50
- 40
- 45
- 30
- 40
Delegates: 50
The Oryx 6 & 7 meeting rooms can be combined into a single space, accommodating up to 50 guests for meetings, cocktail events, or banquets. Featuring state-of-the-art facilities, this versatile venue ensures a seamless experience, perfect for professional and social gatherings alike.
Additional seating options:
- Dinner 50
- Buffet 50



- 20 代表
- 42 m2
- 20
- 20
- 16
- 16
- 20
Delegates: 20
The Oryx 7 conference venue is an ideal space for training sessions, intimate conferences, and cocktail functions. It accommodates up to 20 guests and can be used individually or combined with Oryx 6 for a larger event. This flexible venue offers a sophisticated setting for small gatherings and professional meetings.
Additional seating options:
- Dinner 20
- Buffet 20



- 10 代表
- 60 m2
- 10
The Falls Boardroom is the perfect venue for board meetings or strategy sessions, accommodating up to 10 people. Featuring a modern design, state-of-the-art amenities, and a separate lounge area, it provides a stylish and functional setting for productive gatherings.
- 空调
- 互联网
- 挂图板
- 屏幕


- 30 代表
- 72 m2
- 30
- 25
- 15
- 25
- 空调
- 互联网
- 挂图板
- 投影仪



- 10 代表
- 60 m2
- 10
The Falls Boardroom is the perfect venue for board meetings or strategy sessions, accommodating up to 10 people. Featuring a modern design, state-of-the-art amenities, and a separate lounge area, it provides a stylish and functional setting for productive gatherings.
- 空调
- 互联网
- 挂图板
- 屏幕


- 30 代表
- 72 m2
- 30
- 25
- 15
- 25
- 空调
- 互联网
- 挂图板
- 投影仪
所有场地设施
写字板和笔,水和糖果
全方位音视频解决方案
挂图板 | 白板和马克笔
无限高速Wi-Fi连接
安全的现场停车
全方位宴会团队
餐饮




